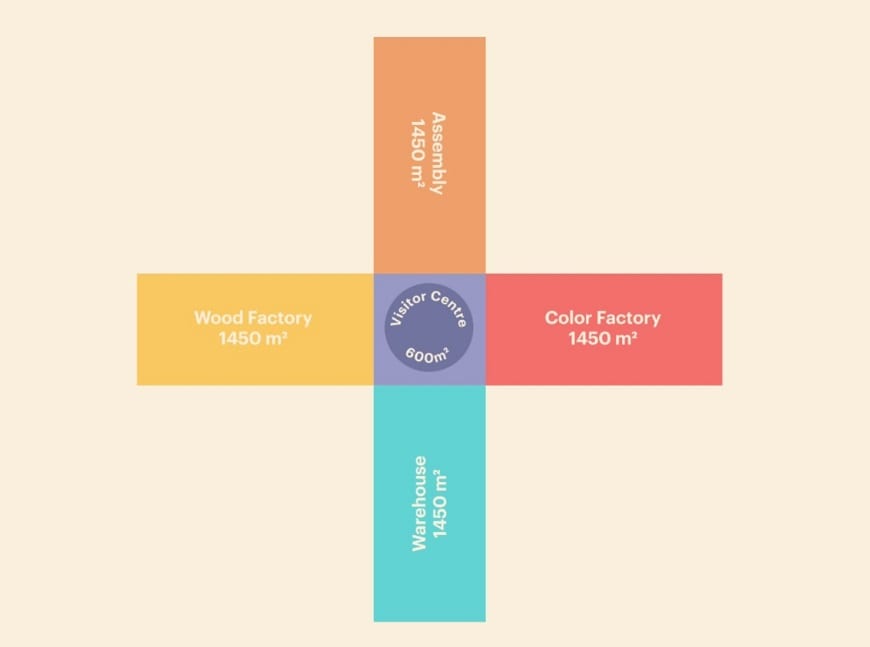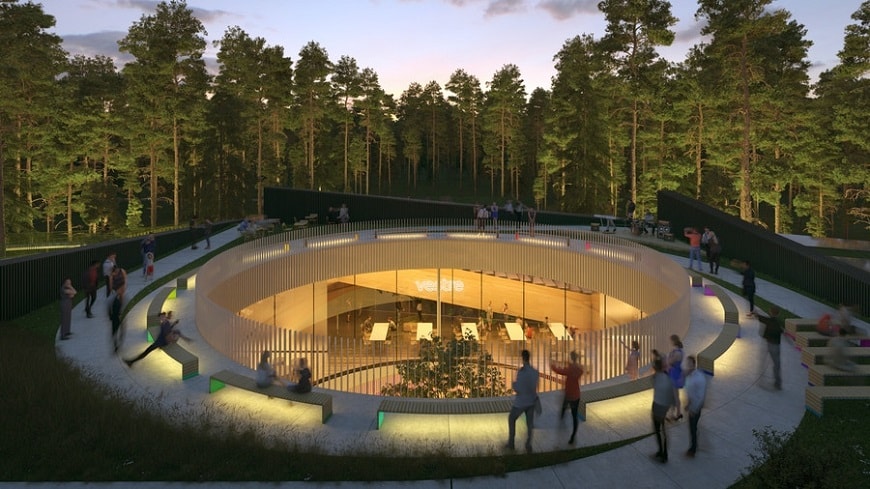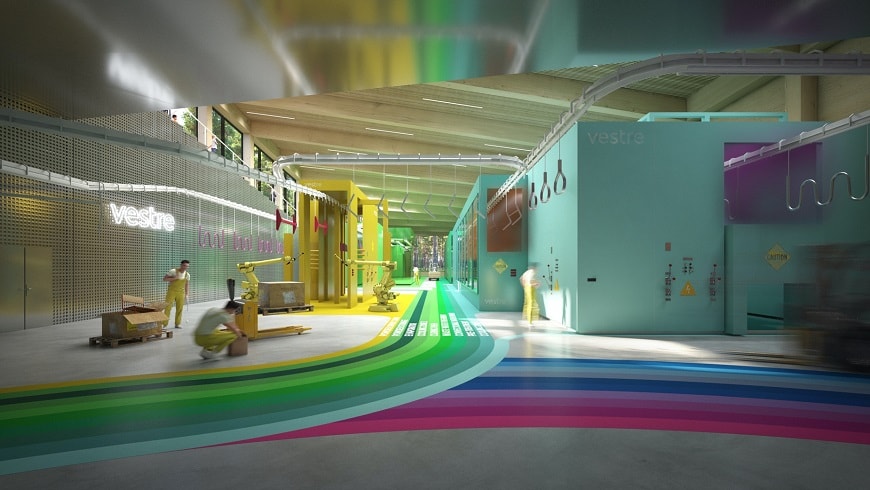Sustainable factory “The Plus”
The Plus has been designed by Bjarke Ingels Group (BIG) in Copenhagen, Denmark. Together, Vestre and BIG have created an entirely new typology, where people, production, technology, architecture, and nature are completely integrated with each other.
The Plus is conceived as the direct translation of logistics into architecture. The four production areas – the colour factory, the wood factory, the assembly department, and the warehouse – are arrayed around a central courtyard that forms the very heart of the building. The geometry provides an open and efficient workflow, while allowing all four wings of the factory to be in direct contact with the forest. At the centre of the building lies the experience centre, which provides 360-degree views of the whole production process.

Because the junction between the factory’s four wings needs to accommodate all production-related traffic smoothly and efficiently, it has been designed in the shape of an indoor roundabout. This leaves space for an open-air central courtyard where Vestre can showcase our latest furniture collections through every season of the year. A staircase, resplendent in all Vestre’s 200 standard colours, leads visitors and employees up to the experience centre and office. By cleverly raising one corner of each wing of the factory, the architects have created a view from the roof that alternates between the forest canopy and the production halls.

Through its furniture, Vestre creates meeting places where people can come together, and what we are actually doing with The Plus at Magnor is creating a vast new meeting place. The factory roof will be open to the public all year round – easily accessible via ramps and stairs. The sloping roof will enable visitors to walk up the length of the building-while watching the production processes taking place inside. This allows for maximum transparency. Those who are even more curious can visit the experience centre at The Plus and take a closer look at the factory from the inside. The footpaths continue down to the ground on the other side of the building, where they transform into forest trails that meander through the wood, and form a colourful route through the park and on to Magnor town centre.

The view from the roof shows how the factory's propeller-like wings form a reciprocal system that creates not only a logistical hub, but a structural nexus. The four wings will have a 21-metre, free-spanning gluelam frame construction. A 3-metre-wide braced service corridor will house the technical infrastructure and provide structural stability for each wing. Ducts in the factory floor will allow power, compressed air, and ventilation to be routed to the relevant machinery, ensuring that as much of thise infrastructure as possible is hidden away.

To add a sense of playfulness to the factory, each machine is coated in one of Vestre's RAL colours, which spill out over the floor to create an archipelago of colours that links back to the central roundabout. Since each factory wing has its own colour code, this mapping of the machinery provides an orientation system in an otherwise completely symmetrical space. With this visual reference, it is easy to identify, trace and explain the workflow. Vestre wants to create a new perception of what manufacturing looks like and, as part of that, the colours are intended to be particularly appealing to children.

The Plus is truly a factory in the forest. Great efforts will be made to keep the trees as close to the building as possible. The building will be clad in charred timber, cut from the same trees that were felled to make way for the factory. This is also a subtle reference to local history. The first immigrants who came to Magnor from Finland in the 17th century were known for their productive slash-and-burn agriculture. Portions of the forest were burned down, and grain sown in the ashes.
The area surrounding the factory will be kept completely open to the general public. There will be no fences or closed-off areas. We hope that hikers will make active use of the park and even pitch their tents close to the factory. In this way, The Plus represents a tribute to Norway's traditional ‘right to roam’.






Leave your feedback Cancel reply